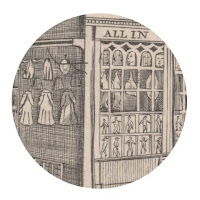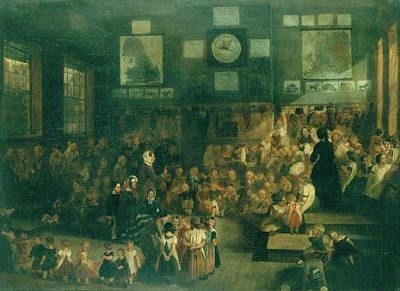 |
| 35 Calthorpe Road, June 2012 |
Architect: John Fallows
Built: 1829
For: Possibly Thomas Fiddian
Thomas Fiddian (c.1768-1849), a merchant, and later his son William (1801-1867), were the residents of the house from 1838 to the 1861 census; William was a wine and spirit merchant in partnership with his brother Thomas Bowyer Fiddian who lived nearby on Wheeley's Road. Another relative (probable nephew of Thomas senior) was the architect Frederick William Fiddian who designed a number of properties in the Edgbaston area over the 1840s and 1850s. In William West's directory of 1830 the address of Thomas Fiddian is Calthorpe Street (the original name of Calthorpe Road, changed c. 1871, the house would have probably been 20 Calthorpe Street), so it is possible that it was the Fiddian family who commissioned the house only a year earlier.**
The building is Greek Revival, built in 1829, though has had a number of extensions and alterations throughout its life. A north-east wing is visible on the 1887-1889 Ordinance Survey map, and the north-west wing was extented by Horace Farquharson in c. 1906. The north-east wing was further exrented in 1938 and a single storey brick extension was added c. 1960s.* The brick extension has recently been replaced with a two storey extension of a similar style to the rest of the villa, as well as other alterations to restore it to its original design (see below). It is currently used as offices.
Detail of the doric portico that frames the entrance with the decorative mouldings along the frieze which are often used by Fallows.
Decoration follows along the frieze, but the line is broken by the windows being out of line with the cornice, perhaps caused by a later alteration (possibly during the c.1906 alterations). The ground floor windows have incised detail in the arch.
The restoration of historic buildings is the return, as far as possible, to their original state and style, with many later details being removed, especially the more recent additions. With many listed buildings organisations such as English Heritage will be called in to help to achieve a restoration that is as close as possible to how the original building would have looked. Recently 35 Calthorpe Road has been restored in this way to offer a coherent space that valued the 'importance of the building from both its historical and architectural aspects'.* Restoration is seen as a process of history, and is part of the culture for the preservation of historic buildings. But, is the history that is being preserved the real past, or is it an imagined past?
By giving primacy to the original style in the removal of what came afterwards is a kind of historicism that values coherence over reality. The official report for restoring number 35 stated that many of the later additions (especially 20th century additions) to the original building 'all detract from the original character of the building and should be removed'.* What is valued here is a single frozen, seemingly 'authentic' moment of the past, like a photograph. The building is stabilised and the imperfections that are seen to interrupt the story are removed as restoration values a building free from the corruptions of time and one that is closer to its original design. This is an aesthetic and conceptual judgement, which is completely acceptable as a force for altering the built environment for current sensibilities, but it is not necessarily a historical one, and is not particularly different from previous inclinations for change.
NOTES
* From a report on 35 Calthorpe Road for the Calthorpe Estate by Donald Insall Associates
** If you require more information on the Fiddian's please contact Jenni (email at bottom of blog).
Also, Andy Foster, Pevsner Architectural Guides; Birmingham (London, Yale University Press, 2005).
External Links
Thomas Fiddian Junior



























